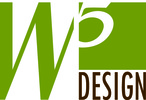This Fortune 500 company desired to relocate its corporate headquarters to a brand new building. The original project was to develop the top 4 floors of a new office tower that was under construction. The design team did all the space planning, interior architecture, and interior design as well as furniture specifications. Unique features of this space include a 2 story board room with a moving wall to conceal/reveal a jury box viewing area, a custom designed light fixture, and board room table.
Furniture mockups were conducted in order to secure the aesthetics and budget that the owner desired. The furniture package was put out to bid and came in on budget. Coordination of moving existing furniture was also included.
*Current staff of W5 DESIGN provided interior design and interior architecture services while at a previous firm.
Furniture mockups were conducted in order to secure the aesthetics and budget that the owner desired. The furniture package was put out to bid and came in on budget. Coordination of moving existing furniture was also included.
*Current staff of W5 DESIGN provided interior design and interior architecture services while at a previous firm.
