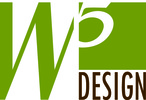This project included the infill of an existing porte-cochere and renovation of the existing mid-19th century Outpatient Lobby. The existing ornate sculpted entry and pilasters main were incorporated into the new modern entry along with partial reuse of exiting marble paneling. An elevator and grand staircase were added for enhanced patient access.
Project Size: 8,000 sf
Project Cost: $2,500,000
* Projects performed by current staff of W5 DESIGN during employment at previous firms.
Project Size: 8,000 sf
Project Cost: $2,500,000
* Projects performed by current staff of W5 DESIGN during employment at previous firms.
